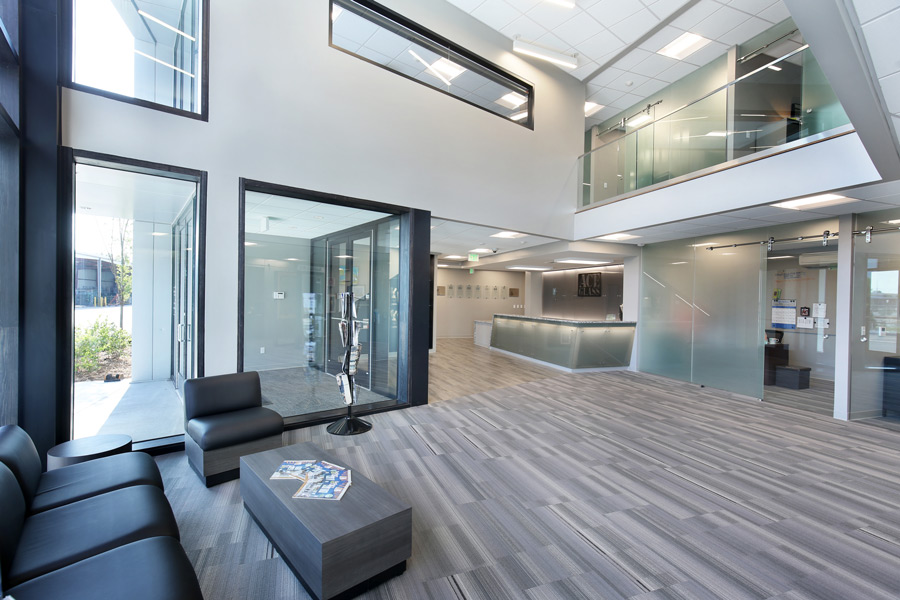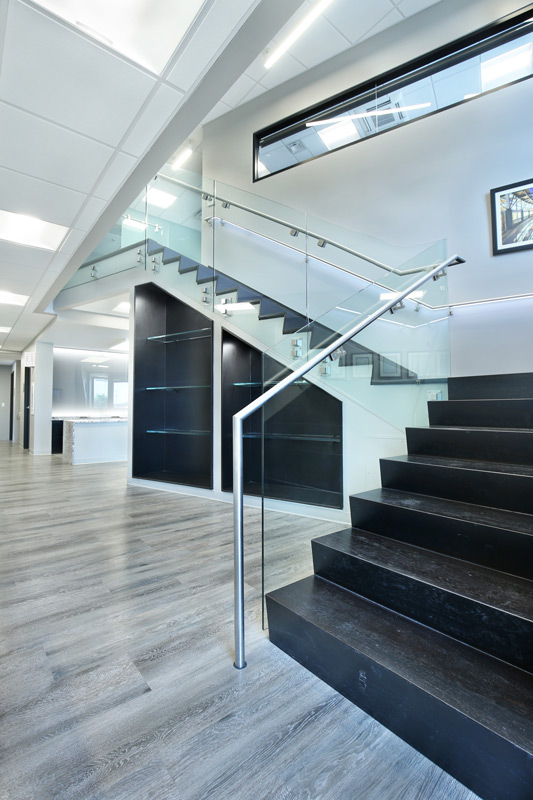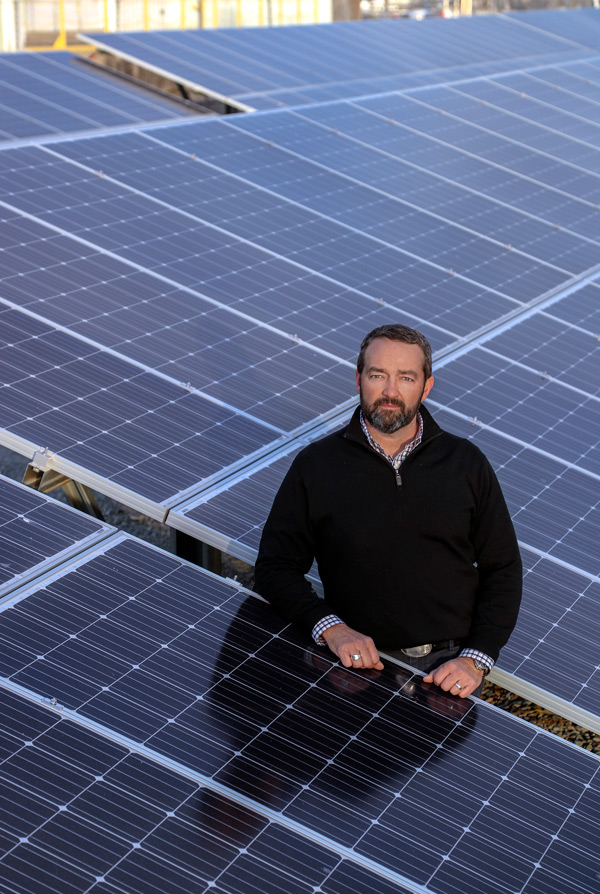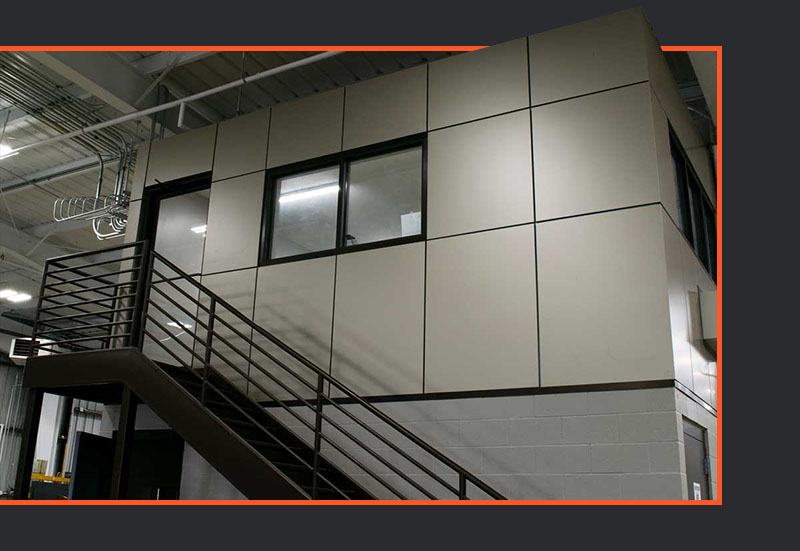In 2017
CenterLine
turned the page
on a new chapter in the company’s history with the purchase of a 9-1/2 acre property in southeast Little Rock. Located at 3101 Dugan Drive, the facility had a good framework for us to build on, with several existing steel structures covering over 100,000 square feet, and plenty of paved parking for our growing fleet of vehicles.



Powered by Solar.
It was decided early on in the process that we wanted to utilize solar power as much as possible. After the analysis of our current system loads and projected growth areas, we decided to power the entire facility with a massive solar field running along the southern edge of the property. The 148 kilowatt array is comprised of 456 individual modules, each producing 325 watts — creating nearly double the current power demands of the entire facility. To maximize the energy efficiency, all of the lights on the property were upgraded to LED fixtures, the ceiling and structural beams on the exposed ceilings were all painted white to reduce the lighting requirements, the building roofs were insulated on top of the existing steel sheeting and covered with white membrane roofing, and the office building was designed to LEED Platinum standards with R-28 insulation on the walls.
The Design
The design work on the building renovations began in the spring of 2017 and initial clean-up and construction started with the central building on the property to house CenterLine Systems. This building covers over 24,300 square feet of open space. The layout was designed in cooperation with the Arkansas Economic Development Commission to maximize efficiencies during the material handling, fabrication, and shipping processes using lean fabrication techniques. A centrally located two-story structure houses the Production Manager’s office, air-conditioned break room, and two restrooms.
The Floorspace
The floorspace in the fabrication area is maximized by storing all of the materials in an adjacent building running along the north side of the property. Nothing is brought into the shop until it’s ready to go into production. Fabricated products are immediately moved to their dedicated storage area until they are ready to be sent to jobsites around the state. Each production area has a dedicated entrance and exit for the facility, eliminating crossing traffic during the fabrication process. A truck lane runs the full length of the building, allowing cased glass to be unloaded directly into the racks without double handling.
The fabrication building is broken out into 4 major areas:
- Aluminum Fab
- Steel Fab
- Glass Coating
- Shipping & Receiving.
Each area features an optimized layout of equipment, work, and travel spaces and utilizes modern machinery to allow us to move material through the process in a very efficient manner. A large covered loading dock connects the shop to the office and has dedicated space for employees to relax during breaks. The property also has three large steel pole barns for additional dry storage, a collection center for the ACE Glass Recycling operation, and a railroad spur that reaches to the loading dock areas.
Facilities Geared for Growth
We’re excited about the possibilities afforded by the new facility and by what it has already allowed us to accomplish with added production capabilities. We’re now able to better serve our customers and are provided additional opportunities for the growth of CenterLine!

