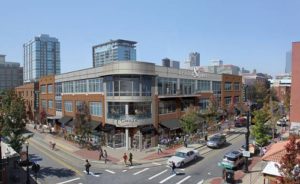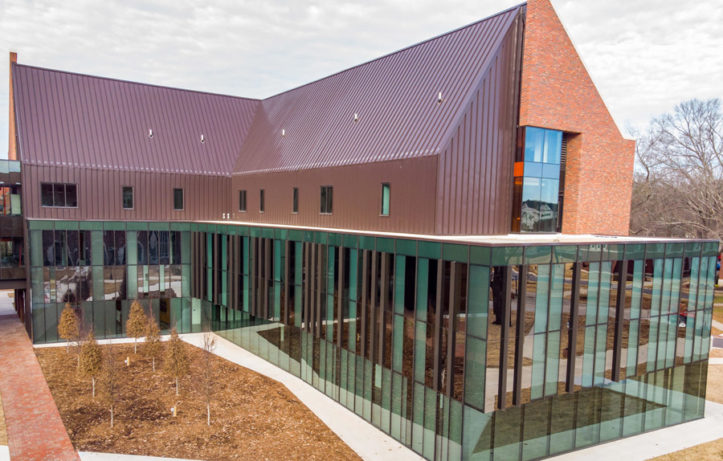
Arcade Building
Glass, Aluminum Framing, Aluminum Entrances (some clad with stainless steel), Nanawall, ACM panel, glass handrail, stainless steel railing

This Project features over 11,000 square feet of Kawneer 1620 and 1600 series curtainwall that has a 2” sightline with a 7 ½” back depth. The Curtainwall spans 3 stories and has 7 different types of insulated glass arranged throughout to create the correct amount of natural light in the Art Gallery. The building also features two different areas where the curtainwall turns back into the building to create a glass soffit. The first floor boasts 5,950 square feet of Kawneer 451T front set storefront. Alucoil aluminum composite panel covers the first-floor north side of the building and also wraps the South wing balcony in a custom Hendrix orange color. There are also 82 Weather Shield vinyl windows on the second and third floors of the building.
Percentage of Work Self-Performed:
100% of curtainwall, storefront, ACM panel and vinyl windows.
Curtainwall, storefront and aluminum composite panel on a 3 story, 53,446 square foot building with ground floor academic space and 2 levels of student housing above.


Glass, Aluminum Framing, Aluminum Entrances (some clad with stainless steel), Nanawall, ACM panel, glass handrail, stainless steel railing
We work with clients across the continental U.S.
CenterLine Systems © 2019 | DESIGNED BY MATMON