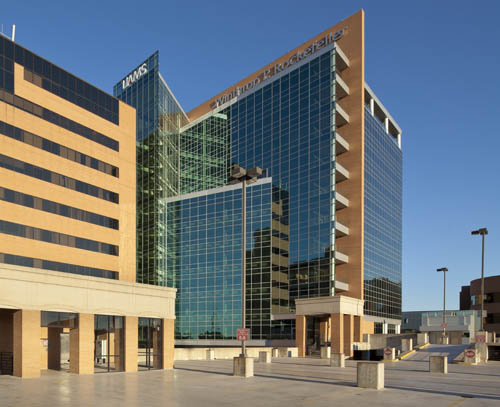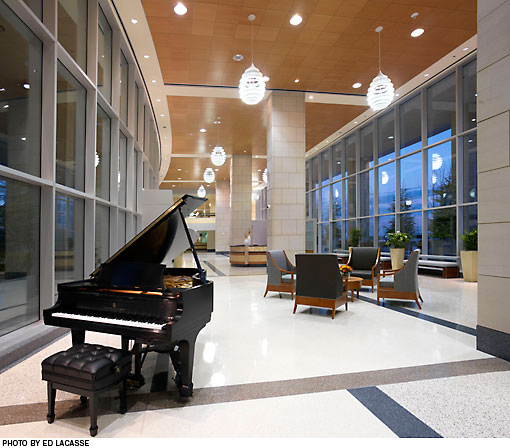
Arcade Building
Glass, Aluminum Framing, Aluminum Entrances (some clad with stainless steel), Nanawall, ACM panel, glass handrail, stainless steel railing

UAMS has updated its facility to provide the latest in patient care, including private neonatal intensive care rooms, interventional radiology and an emergency department built to handle large-scale disasters and public health emergencies.
HKS Inc., Dallas, served as the lead design firm for the project, with an architect of record Polk Stanley Wilcox Architects, Little Rock. The design takes its cues from the true modernist flavor of the medical center’s original midcentury buildings, says Kyley Harvey, AIA, practice leader, HKS. The stylistic patterns of the original facility are reflected in the uninterrupted lines of the new building’s stair towers, brickwork, and glazing. This approach is carried through the clean details of the interior design, like the simple horizontal lines of the pendant lighting fixtures in the lobby.



Glass, Aluminum Framing, Aluminum Entrances (some clad with stainless steel), Nanawall, ACM panel, glass handrail, stainless steel railing
We work with clients across the continental U.S.
CenterLine Systems © 2019 | DESIGNED BY MATMON